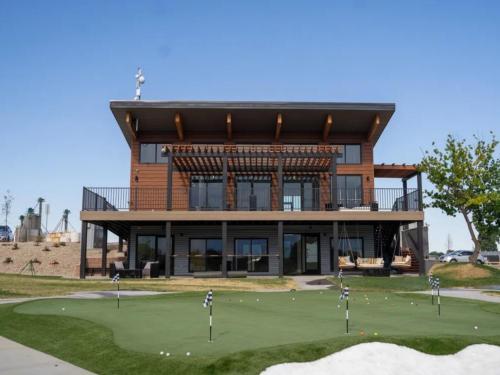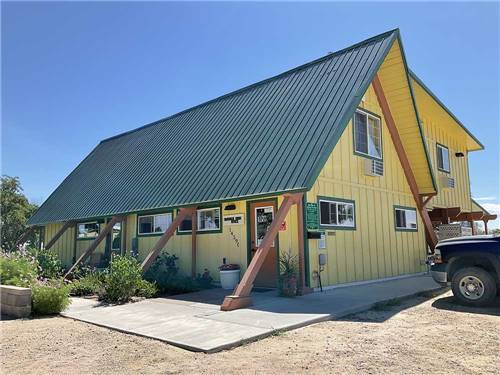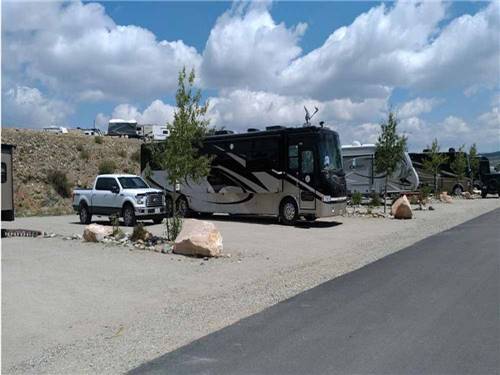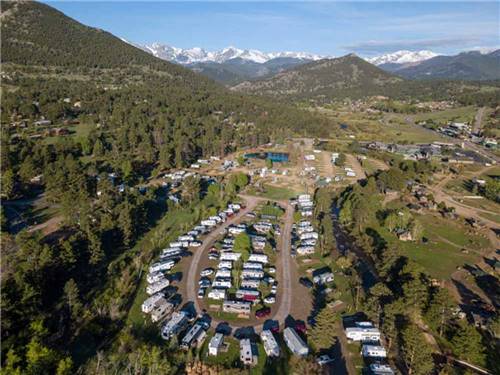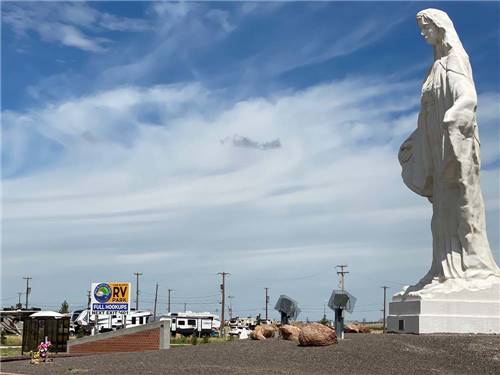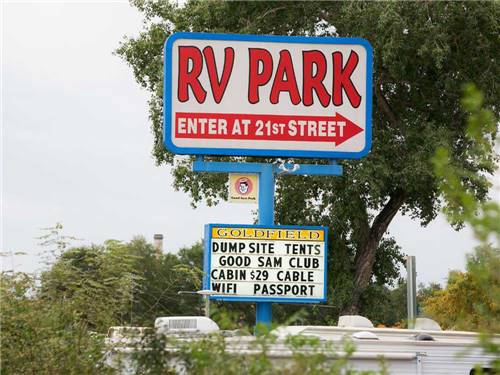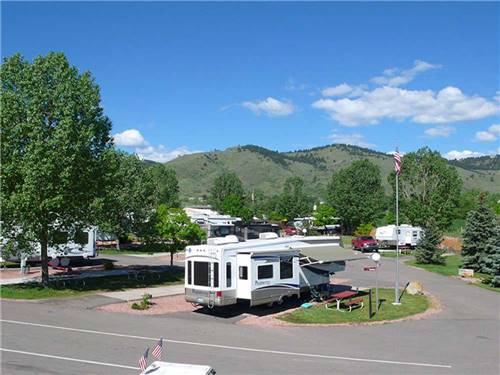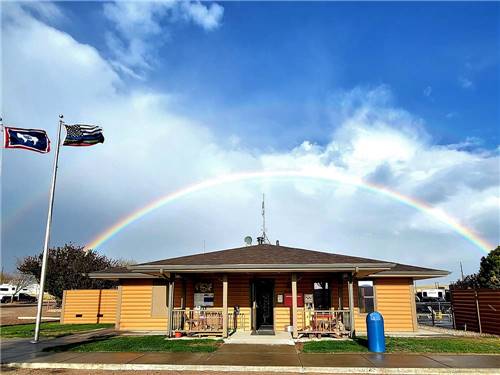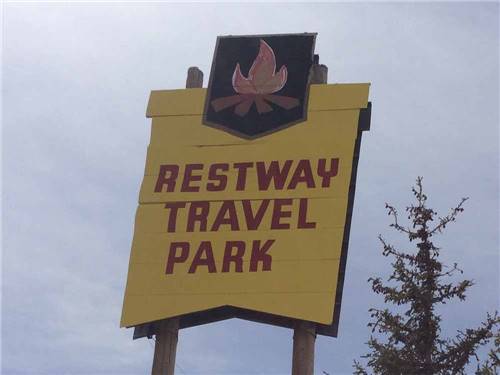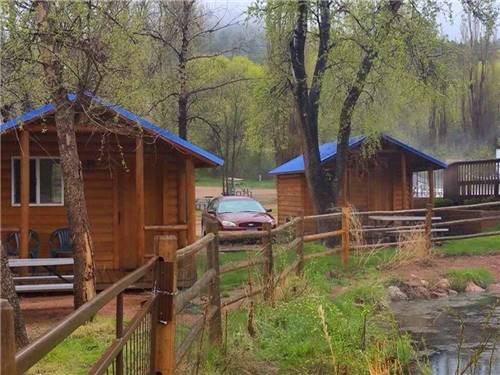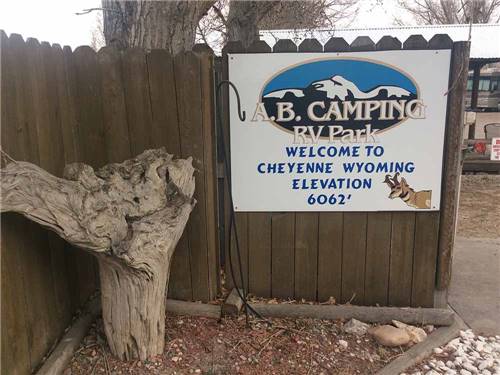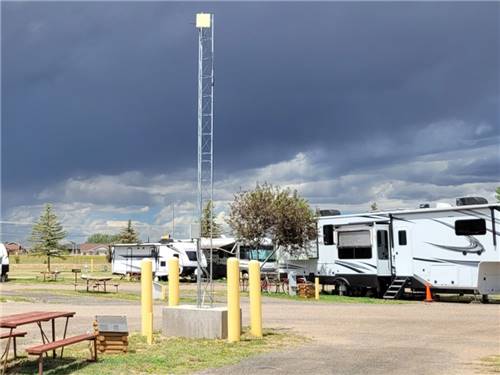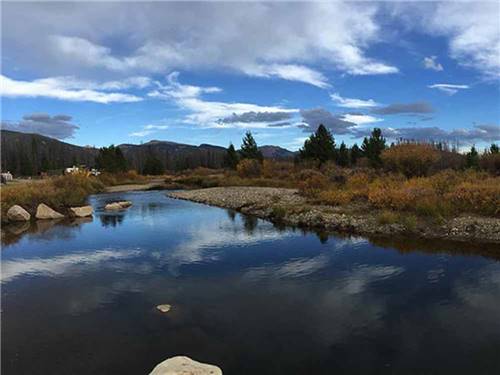Listing description
Great camper with 2 separate bedrooms for additional privacy. Outdoor kitchen, indoor and outdoor stereo system, electric awning and much more.
What’s included
Excellent Condition! We have used this for 5 trips.Practically brand new.
COACHMEN APEX ULTA-LITE 289TBSS Travel Trailer
SPECIFICATIONS
• Hitch Weight: 715 lb.
• GVWR: 7,600 lb.
• UVW: 5,718 lb.
• CCC: 1,882 lb.
• Exterior Length: 32' 6"
• Exterior Height: 10' 6"
• Exterior Width: 96"
• Fresh Water: 50.00 gal.
• Gray Water: 35.00 gal.
• Black Water: 35.00 gal.
• Awning Size: 18'
INTERIOR & DÉCOR
• Prestige Poplar Cabinetry
• Shaker Cabinet Door Frames
• Stile and Rail Cabinet Front Construction
• One-Piece Seamless Edge Countertops
• Congoleum DiamondFlor Flooring
• Overhead Bedroom Cabinets w/Side Wardrobes
• Residential Comforter
• Hard Valances w/Night Shades Throughout
• Pedestal Dinette Table
• Large Oversized Booth Dinette w/Sliding Door Storage Access
• 68” Residential Sofa
• 40” LED TV with Swivel between living room and primary bedroom
• LP Leak Alarm
• Fire Extinguisher
• Smoke Alarm
• Carbon Monoxide Detector
ELECTRICAL/ HEATING/ AC
• Furnace – Forced Air/Ducts Per Floorplan
• 14.5K BTU Ducted A/C (8’ Wides)
• 55 Amp Power Center
• Outside Receptacle GFI
• Detachable Marine Style Power Cord
• USB Chargers
GALLERY
• 6 Cu. Ft. Gas/Electric Refrigerator
• Flush-mount 3-Burner Stovetop w/Oven
• Power LED Lighted Range Hood
• Microwave
• Composite Double Bowl Sink w/Flush-mount Cover
• One-Piece Seamless Edge Countertops
• Stainless Brushed Hardware
BATH AND WATER
• 6 Gal. Gas/Electric DSI Hot Water Heater
• Power Bath Vent/Fan
• Water Heater Bypass Valve
COACHMEN APEX ULTA-LITE 289TBSS Travel Trailer
SPECIFICATIONS
• Hitch Weight: 715 lb.
• GVWR: 7,600 lb.
• UVW: 5,718 lb.
• CCC: 1,882 lb.
• Exterior Length: 32' 6"
• Exterior Height: 10' 6"
• Exterior Width: 96"
• Fresh Water: 50.00 gal.
• Gray Water: 35.00 gal.
• Black Water: 35.00 gal.
• Awning Size: 18'
INTERIOR & DÉCOR
• Prestige Poplar Cabinetry
• Shaker Cabinet Door Frames
• Stile and Rail Cabinet Front Construction
• One-Piece Seamless Edge Countertops
• Congoleum DiamondFlor Flooring
• Overhead Bedroom Cabinets w/Side Wardrobes
• Residential Comforter
• Hard Valances w/Night Shades Throughout
• Pedestal Dinette Table
• Large Oversized Booth Dinette w/Sliding Door Storage Access
• 68” Residential Sofa
• 40” LED TV with Swivel between living room and primary bedroom
• LP Leak Alarm
• Fire Extinguisher
• Smoke Alarm
• Carbon Monoxide Detector
ELECTRICAL/ HEATING/ AC
• Furnace – Forced Air/Ducts Per Floorplan
• 14.5K BTU Ducted A/C (8’ Wides)
• 55 Amp Power Center
• Outside Receptacle GFI
• Detachable Marine Style Power Cord
• USB Chargers
GALLERY
• 6 Cu. Ft. Gas/Electric Refrigerator
• Flush-mount 3-Burner Stovetop w/Oven
• Power LED Lighted Range Hood
• Microwave
• Composite Double Bowl Sink w/Flush-mount Cover
• One-Piece Seamless Edge Countertops
• Stainless Brushed Hardware
BATH AND WATER
• 6 Gal. Gas/Electric DSI Hot Water Heater
• Power Bath Vent/Fan
• Water Heater Bypass Valve





































